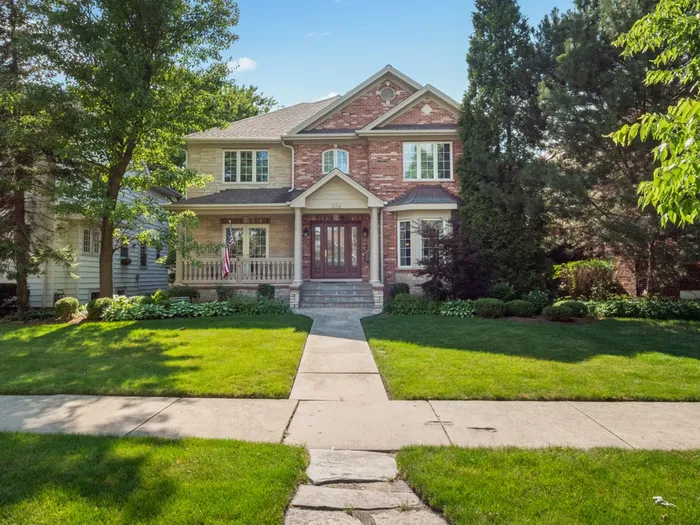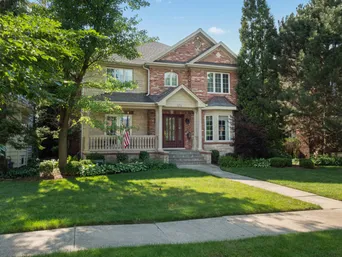- Status Sold
- Sale Price $1,225,000
- Bed 4 Beds
- Bath 4 Baths
- Location Maine
Awaiting you in the heart of the Park Ridge country club area is this beautifully built home with an open floor plan, finished basement, and fabulous backyard made for entertaining. The elegant foyer welcomes you into this home with over 4,400 square feet of living space with fine detail and craftsmanship in the perfect walk to town location. The main floor features an office that opens to the front porch, formal living room with bay windows, separate dining room with a butler's pantry, and large kitchen that opens to the eating area and family room. The stunning, eat-in kitchen includes stainless steel appliances, granite countertops, island and plenty of natural light brought in from the window above the sink. This overlooks the eating area with vaulted ceilings that extends to the screened, finished back porch. The stone, gas fireplace warms the family room with doors on both sides that open to the expansive back deck. There are Sonos speakers both indoor and outdoor that help create the perfect space for entertaining. There is also a laundry room/mud room on this floor that has a door to the backyard and a full bathroom next to it. Four bedrooms reside upstairs, including the large primary suite with its walk-in closet and spacious bath with double vanity, separate shower, and soaking tub. The full finished basement has a large rec room with bar, updated theater room with new projection equipment and a second bar area, exercise room (or 5th bedroom), full bath, utility room, and plenty of storage. The backyard completes this home with its beautiful landscaping and 2 car garage off the alley with an additional parking pad. This home sits on a 50x166 lot that is just blocks from Field Elementary School, Emerson Middle School, Uptown Park Ridge Metra station, Pickwick Theatre, shops, restaurants, etc. See additional information for list of upgrades done by the seller.
General Info
- List Price $1,299,000
- Sale Price $1,225,000
- Bed 4 Beds
- Bath 4 Baths
- Taxes $20,833
- Market Time 14 days
- Year Built 2001
- Square Feet 3232
- Assessments Not provided
- Assessments Include None
- Listed by: Phone: Not available
- Source MRED as distributed by MLS GRID
Rooms
- Total Rooms 13
- Bedrooms 4 Beds
- Bathrooms 4 Baths
- Living Room 13X15
- Family Room 20X17
- Dining Room 13X16
- Kitchen 13X14
Features
- Heat Gas, Forced Air
- Air Conditioning Central Air
- Appliances Oven/Range, Microwave, Dishwasher, Refrigerator, Washer, Dryer, Disposal, All Stainless Steel Kitchen Appliances, Wine Cooler/Refrigerator
- Amenities Park/Playground, Curbs/Gutters, Sidewalks, Street Lights, Street Paved
- Parking Garage
- Age 21-25 Years
- Style Colonial
- Exterior Brick
Based on information submitted to the MLS GRID as of 1/13/2026 1:02 PM. All data is obtained from various sources and may not have been verified by broker or MLS GRID. Supplied Open House Information is subject to change without notice. All information should be independently reviewed and verified for accuracy. Properties may or may not be listed by the office/agent presenting the information.























































































