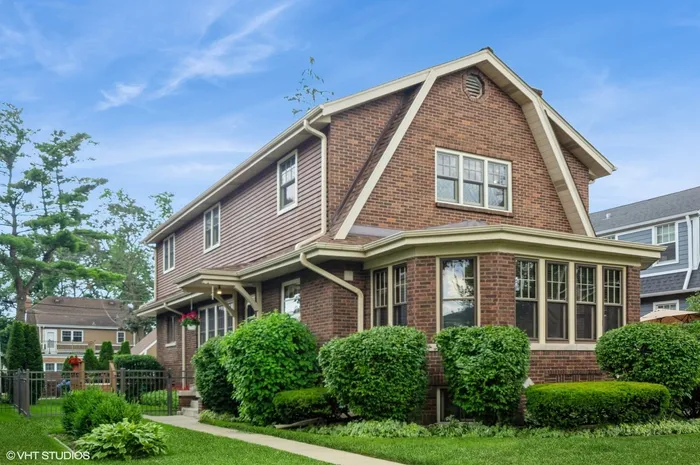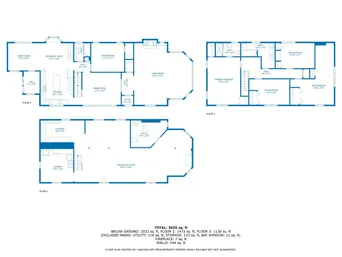- Status New
- Price $985,000
- Bed 5 Beds
- Bath 3 Baths
- Location Park Ridge
This beautifully maintained 5-bedroom, 3-bathroom Stunning Octagon Bungalow offers a perfect blend of classic charm and modern updates, nestled on a quiet tree-lined street with lush side and backyard landscaping equipped with an inground sprinkler system. The main level features a sun-drenched living room with a decorative fireplace and built-in shelving, a formal dining room, a first-floor bedroom and full bath, and a showstopping kitchen with quartz island, custom Amish cabinetry, eating area that extends into an adjoining vaulted ceiling family room and mudroom-style back entrance. Upstairs, you'll find a private primary suite with dual closets and a full bathroom with walk-in shower, along with three additional generously sized bedrooms and a full hall bath. The expansive finished basement with incredible natural light includes a massive recreation room, home office space, laundry room, utility room, and ample storage, with convenient exterior access. Step outside to a rear deck overlooking the fully fenced yard and a paneled 2-car garage. This home offers the comfort of classic boiler radiator heat paired with a supplemental forced air system that also provides the central A/C. Major updates include: roof (2023), custom Marvin windows, and a beautifully remodeled kitchen (2021). The home's interior and exterior have been meticulously maintained. Ideally located near Edison Park dining, South Park shopping, Uptown Park Ridge, Hidden Park, and Dairy Queen. Zoned to top-rated Roosevelt Elementary, Lincoln Middle School, and Maine South High School.
General Info
- Price $985,000
- Bed 5 Beds
- Bath 3 Baths
- Taxes $13,427
- Market Time 3 days
- Year Built 1924
- Square Feet 2784
- Assessments Not provided
- Assessments Include None
- Listed by Coldwell Banker Realty
- Source MRED as distributed by MLS GRID
Rooms
- Total Rooms 10
- Bedrooms 5 Beds
- Bathrooms 3 Baths
- Living Room 23X22
- Family Room 12X10
- Dining Room 18X12
- Kitchen 23X12
Features
- Heat Gas, Forced Air, Radiators, 2+ Sep Heating Systems
- Air Conditioning Central Air
- Appliances Not provided
- Amenities Park/Playground, Pool, Tennis Courts, Curbs/Gutters, Sidewalks, Street Paved
- Parking Garage
- Age 100+ Years
- Style Bungalow
- Exterior Brick
Based on information submitted to the MLS GRID as of 7/28/2025 11:02 PM. All data is obtained from various sources and may not have been verified by broker or MLS GRID. Supplied Open House Information is subject to change without notice. All information should be independently reviewed and verified for accuracy. Properties may or may not be listed by the office/agent presenting the information.
Mortgage Calculator
- List Price{{ formatCurrency(listPrice) }}
- Taxes{{ formatCurrency(propertyTaxes) }}
- Assessments{{ formatCurrency(assessments) }}
- List Price
- Taxes
- Assessments
Estimated Monthly Payment
{{ formatCurrency(monthlyTotal) }} / month
- Principal & Interest{{ formatCurrency(monthlyPrincipal) }}
- Taxes{{ formatCurrency(monthlyTaxes) }}
- Assessments{{ formatCurrency(monthlyAssessments) }}
All calculations are estimates for informational purposes only. Actual amounts may vary.

































































